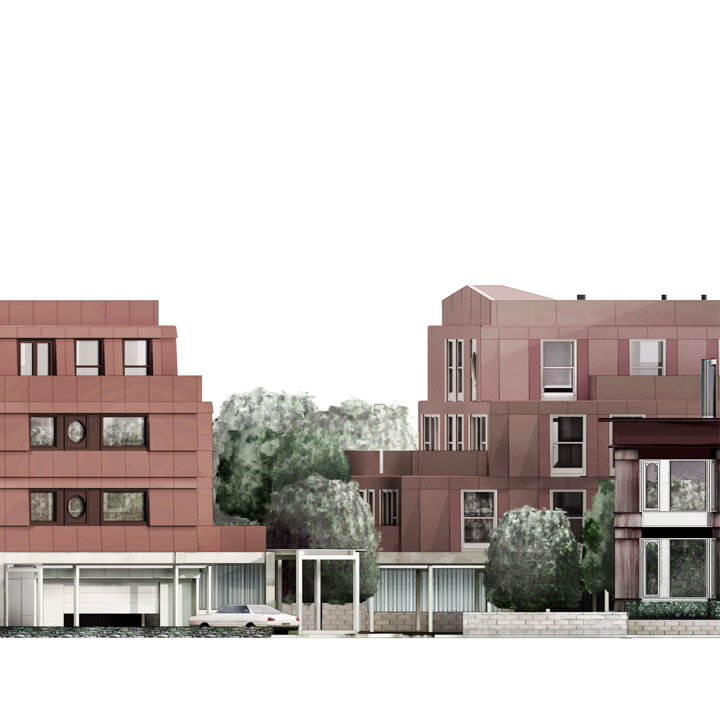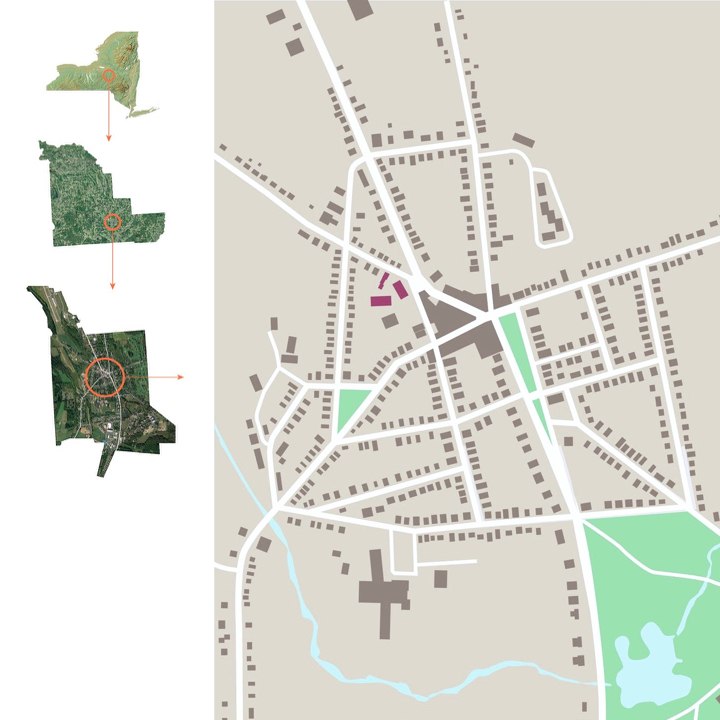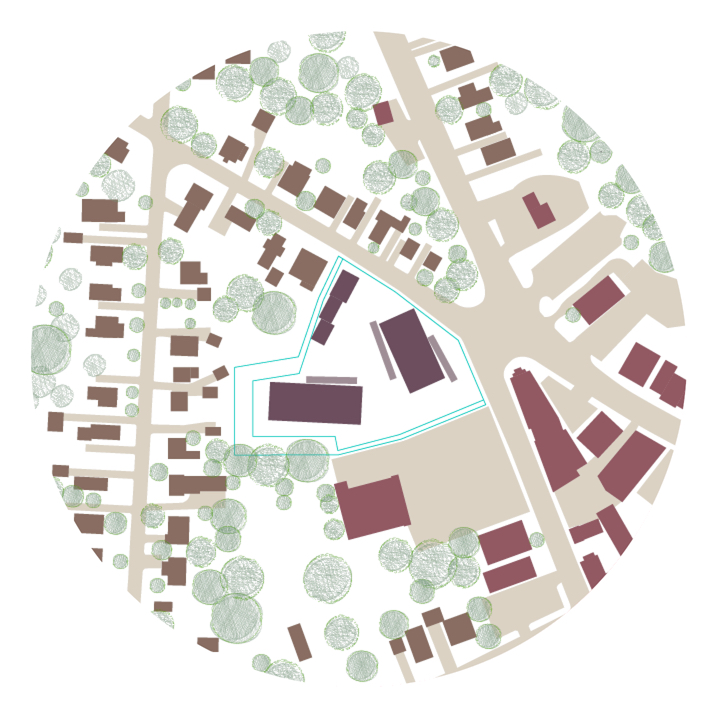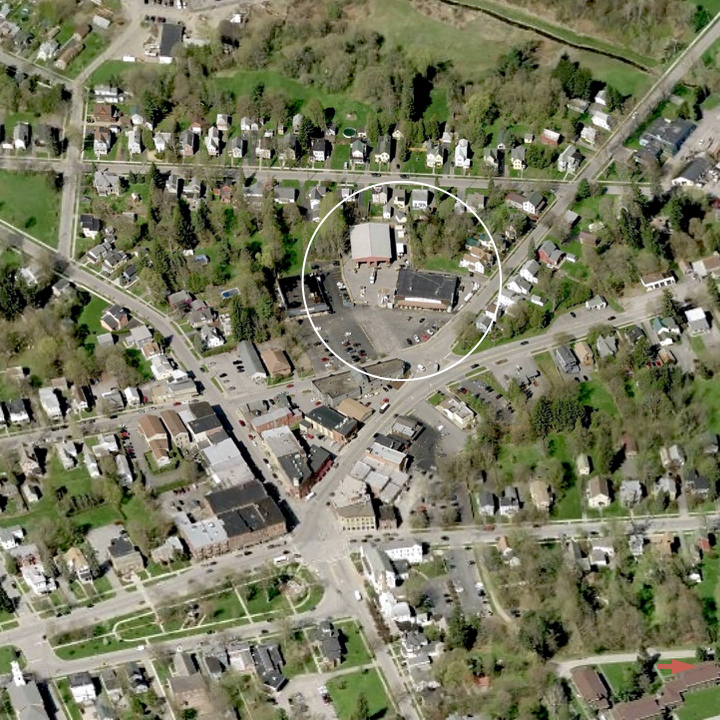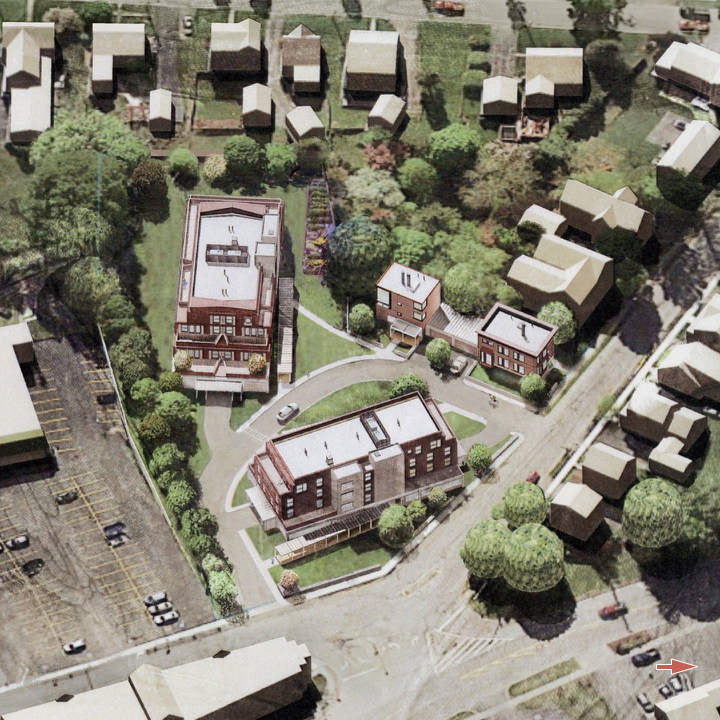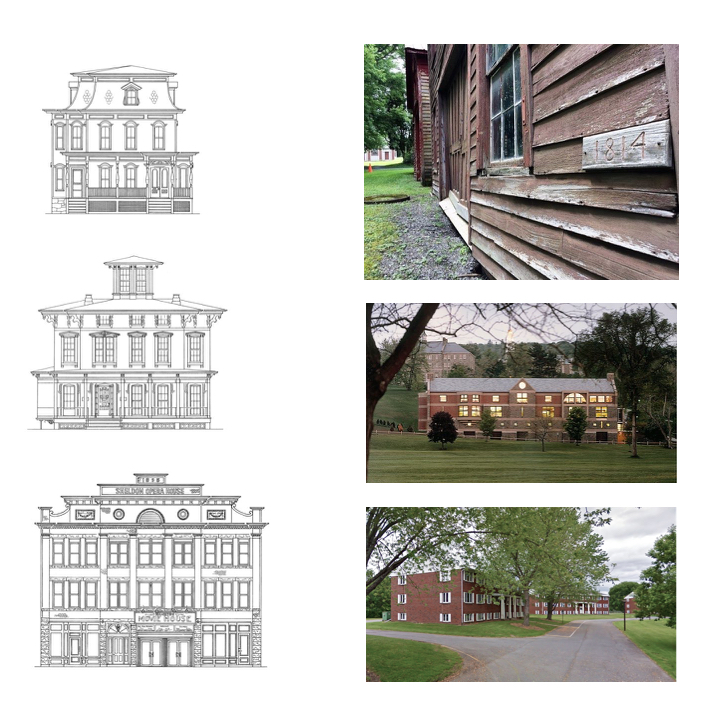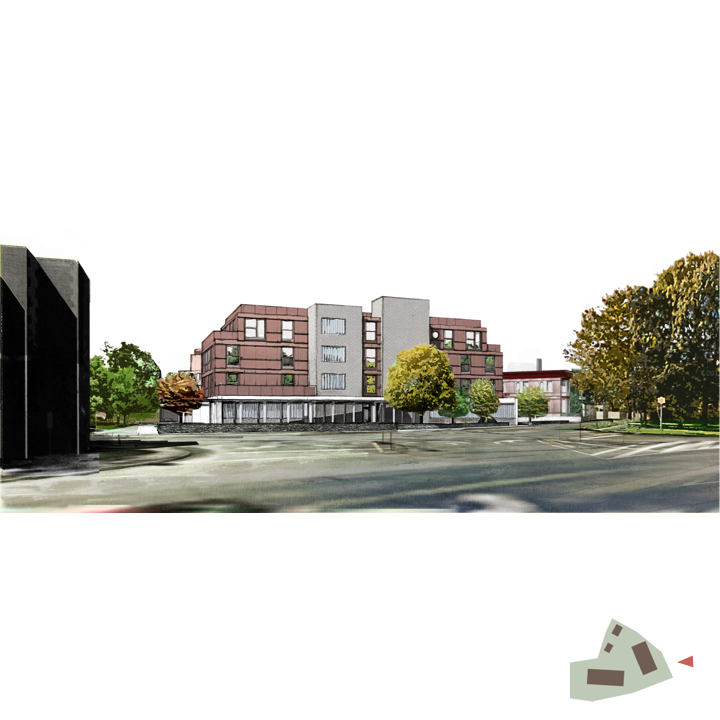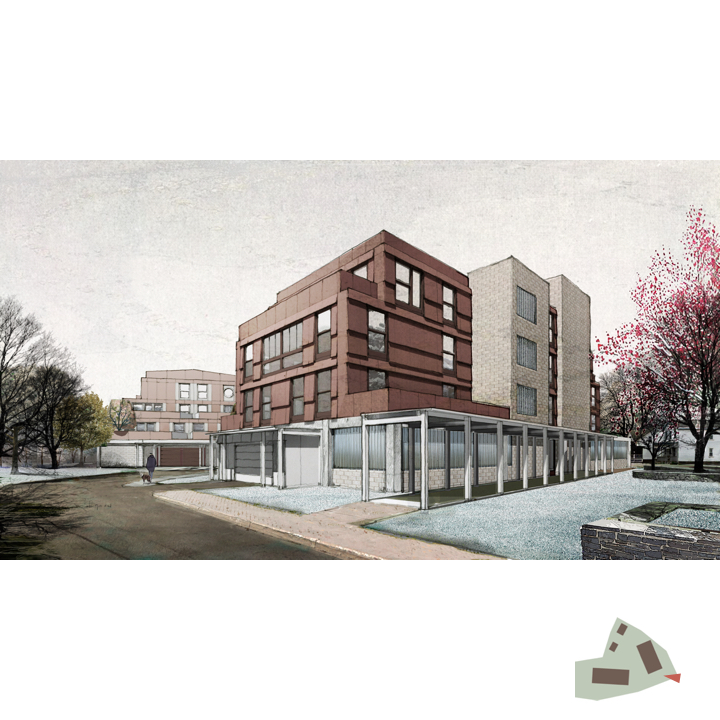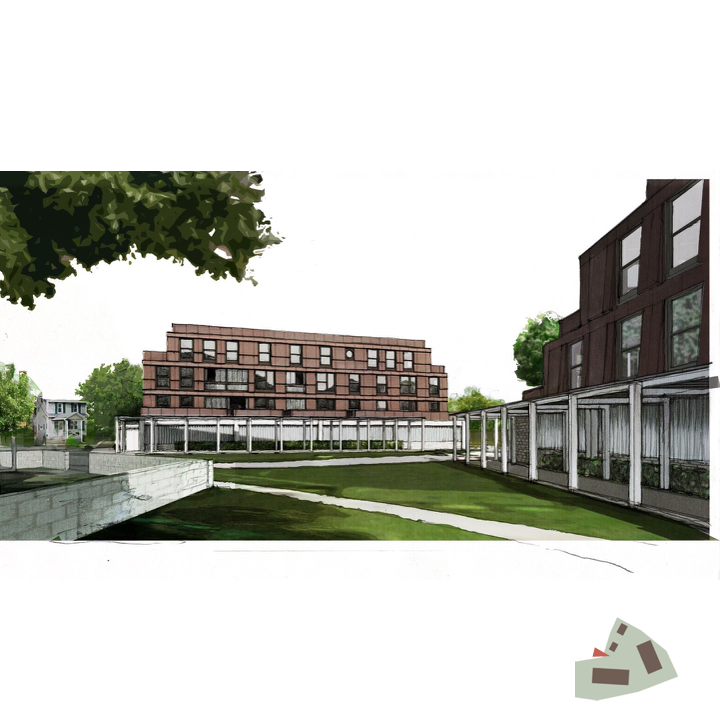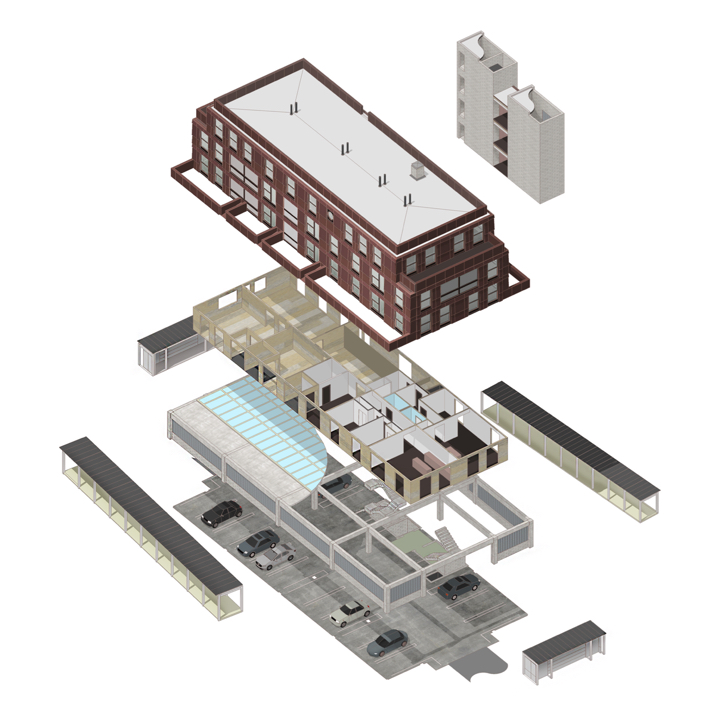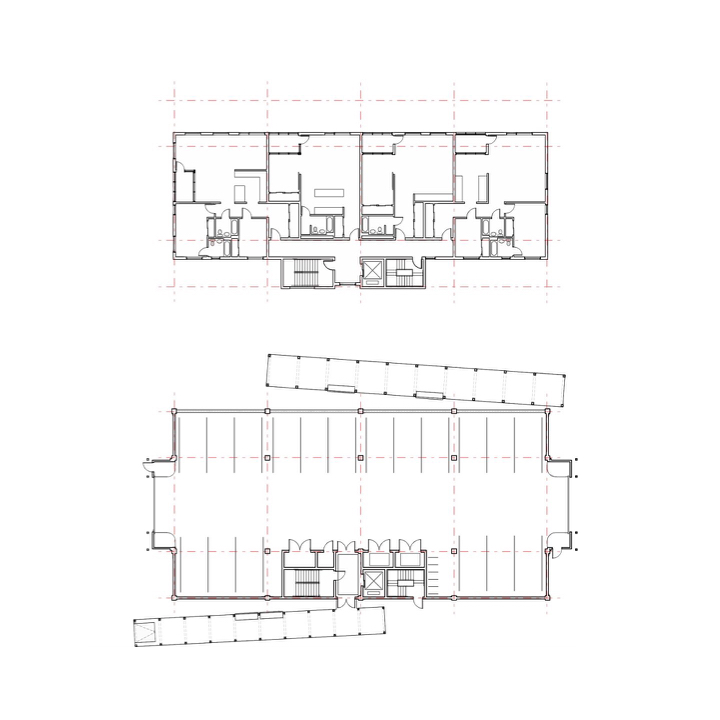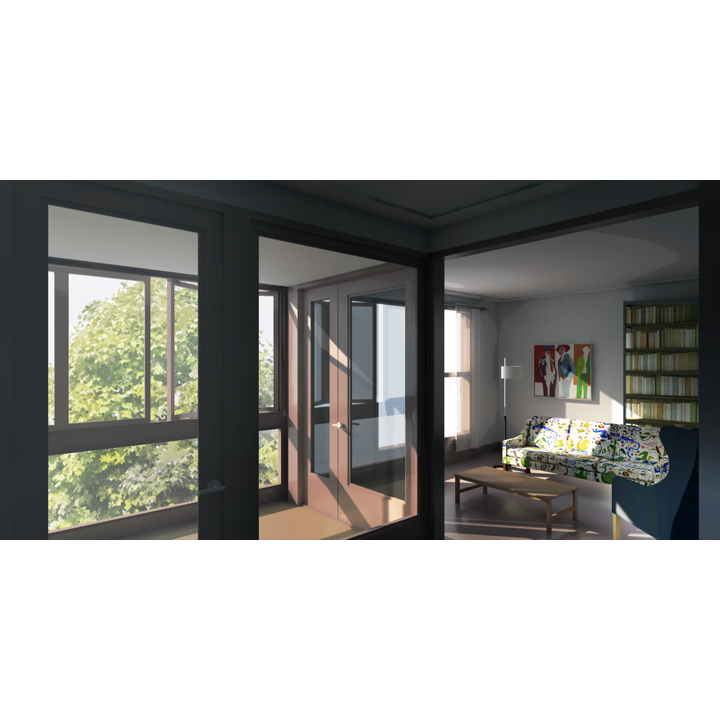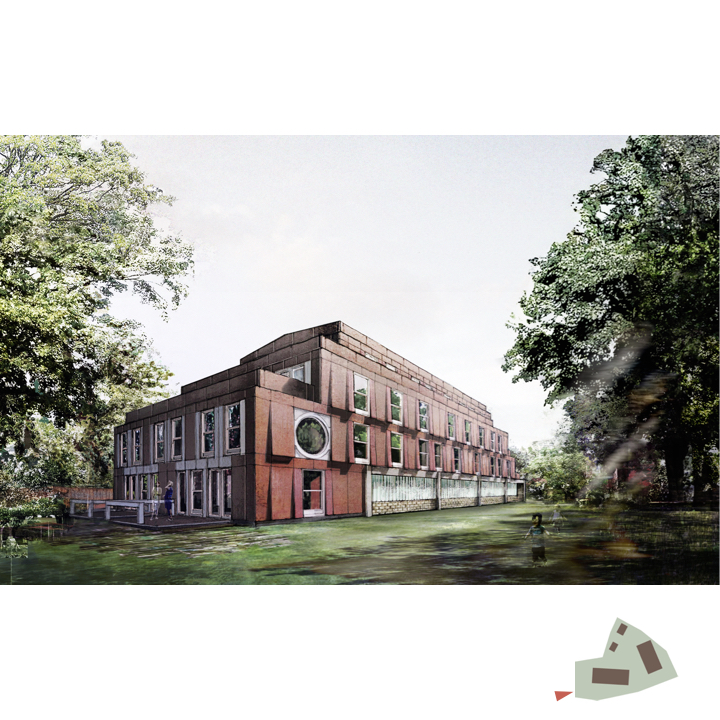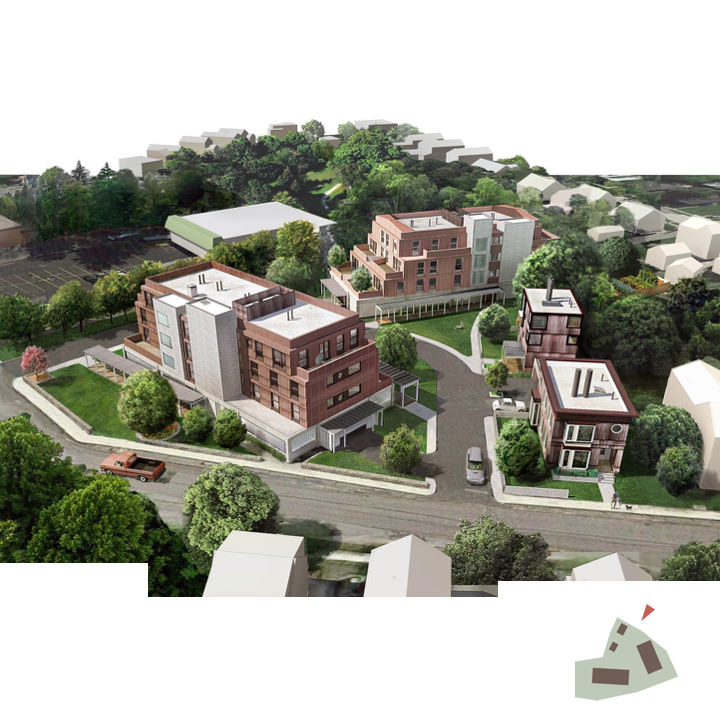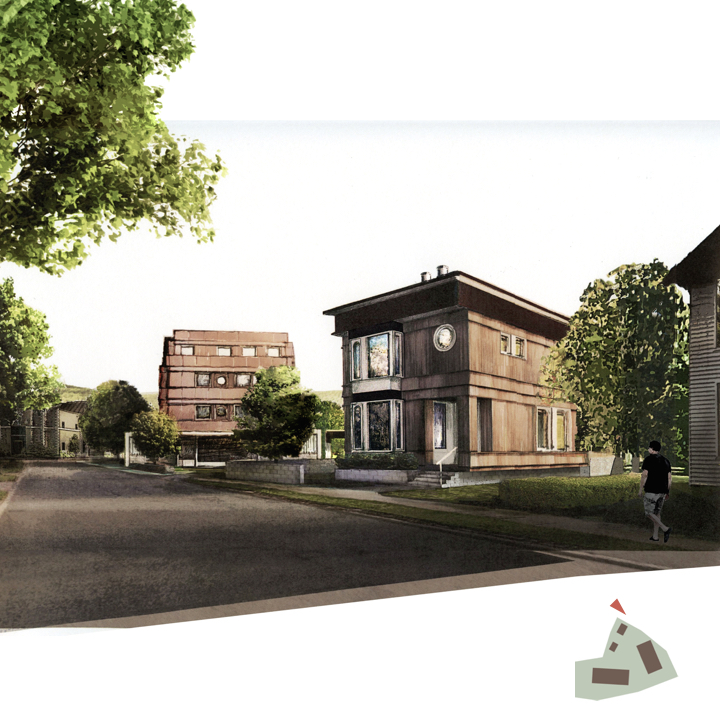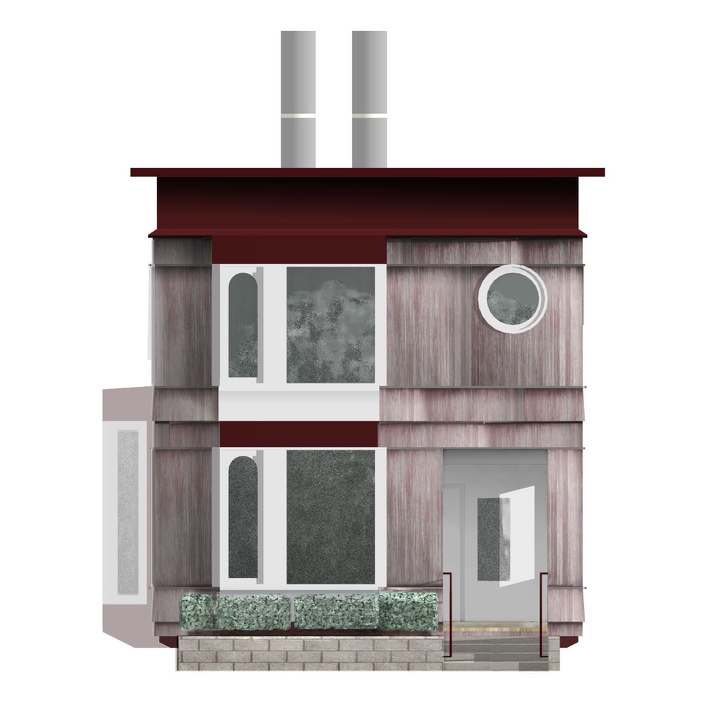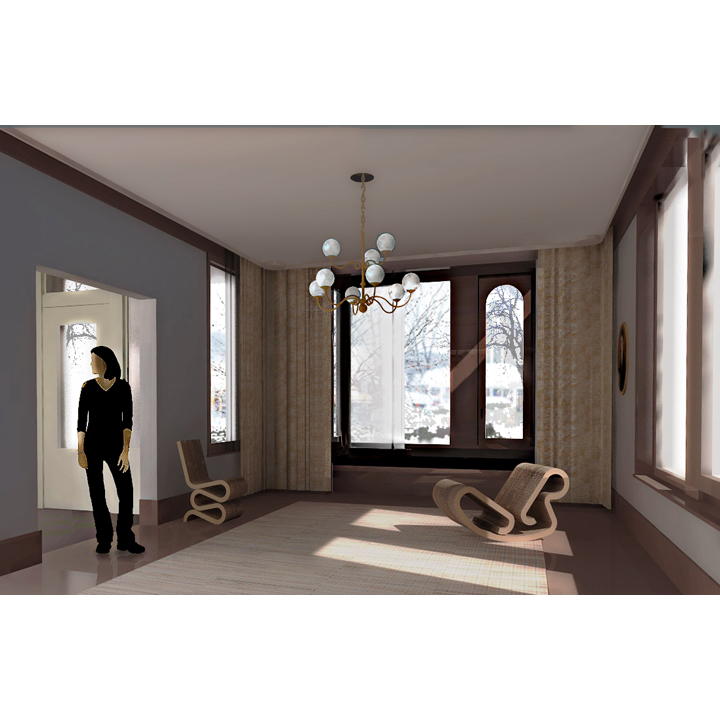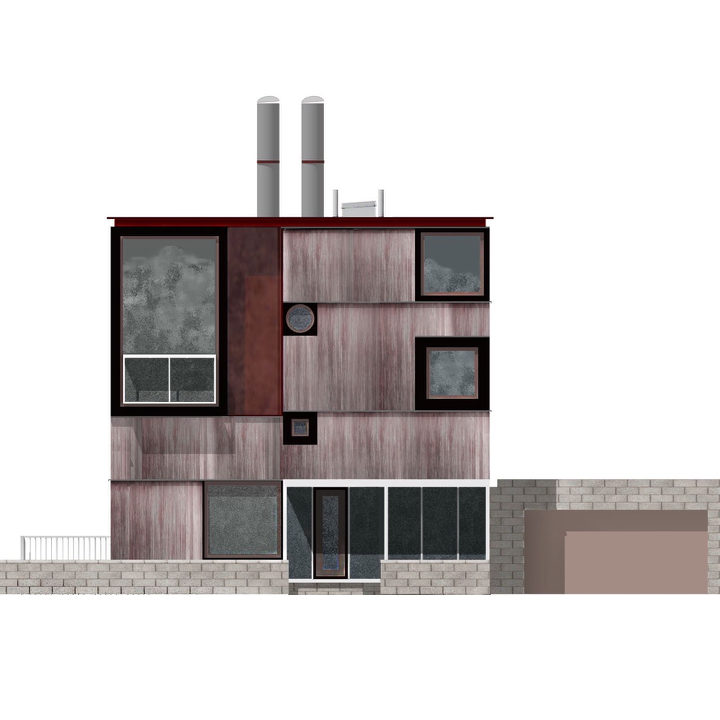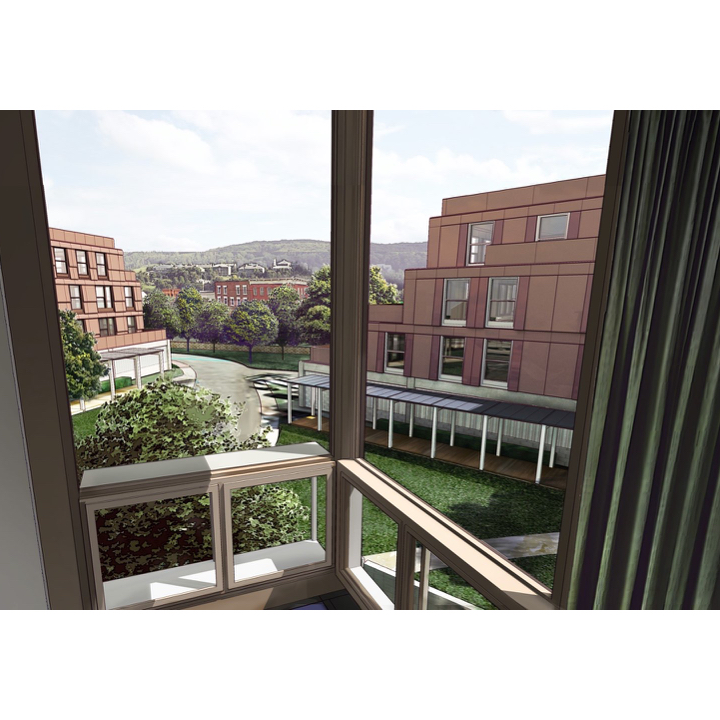Hamilton’s eccentric web of streets has provided a durable armature for its small-town architecture over the years, with one glaring exception. The oblique intersection of Route 12B and Eaton Street along the line of the old Chenango Canal creates a distended space that has been eating away the buildings on either side of if for decades, leaving only empty lots. What architectural form could stand up to this decay?
The program here should clearly be housing, by far the site’s most plausible use and a good alternative to the fingers of micro-suburbia spreading out from the village now. However, places for people to live aren’t an obvious match for the intersection’s aggressive frontage, which has chewed up a lot of houses in the past. In response, this proposal exploits the unusual depth of the lot to provide three sizable structures — two apartment buildings and a double house — laid out in a triangular pinwheel around a buffered interior yard. As well as establishing a stable geometry, this arrangement allows for specific responses to each side of the site: a clear edge to the intersection, smaller scale along Eaton Street, and connection with the wooded declivity at the center of the block. Acknowledging the car-dependency of contemporary rural life, an interior lane connects to ground-floor garages that play a frank role in the design, softened but not concealed by skewed linear porches.
The architectural expression explores gradations of continuity with local residential images, but also considers the importance of difference. The new buildings are to be “as good as” the older buildings around them, without inviting direct comparison to a past that can’t be recreated.
