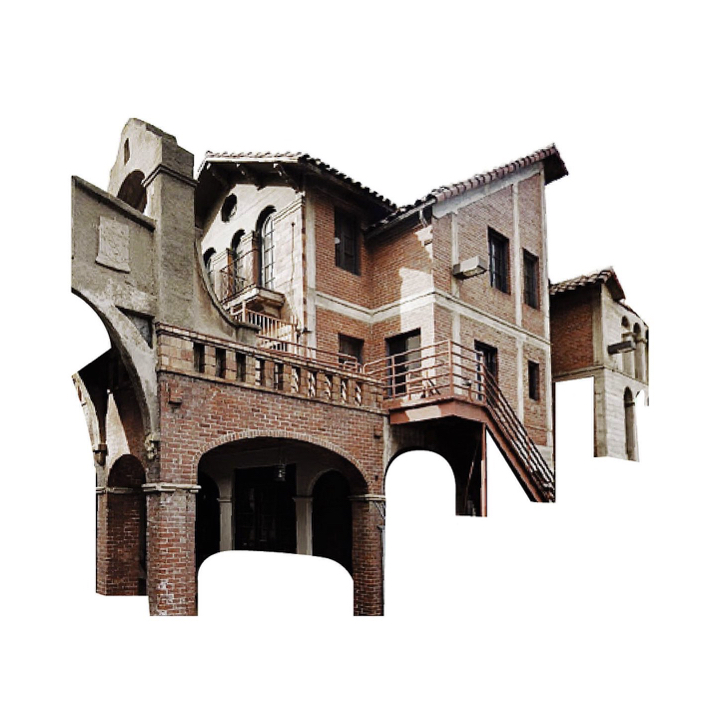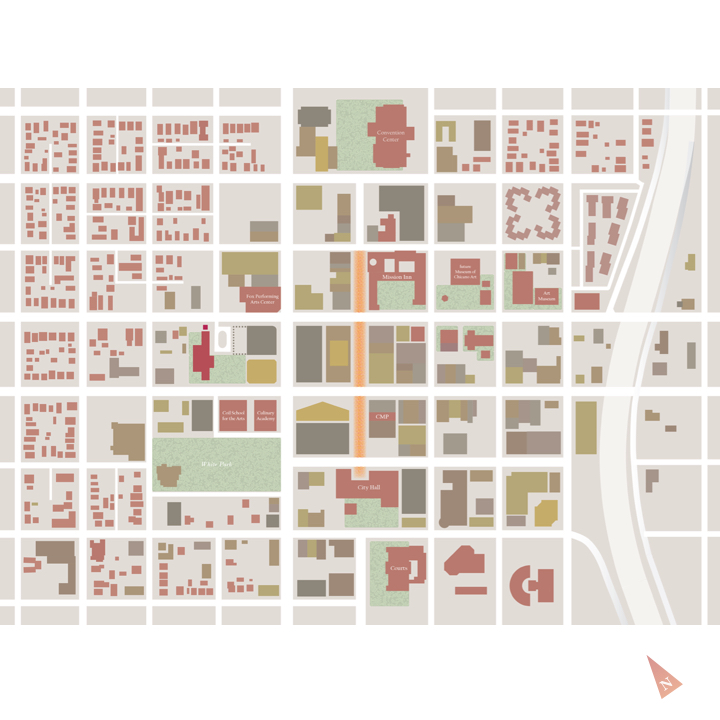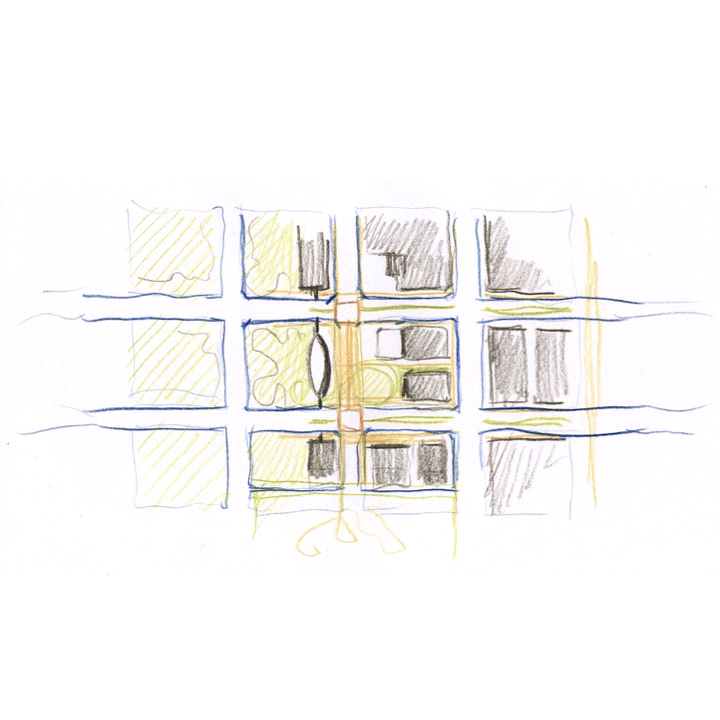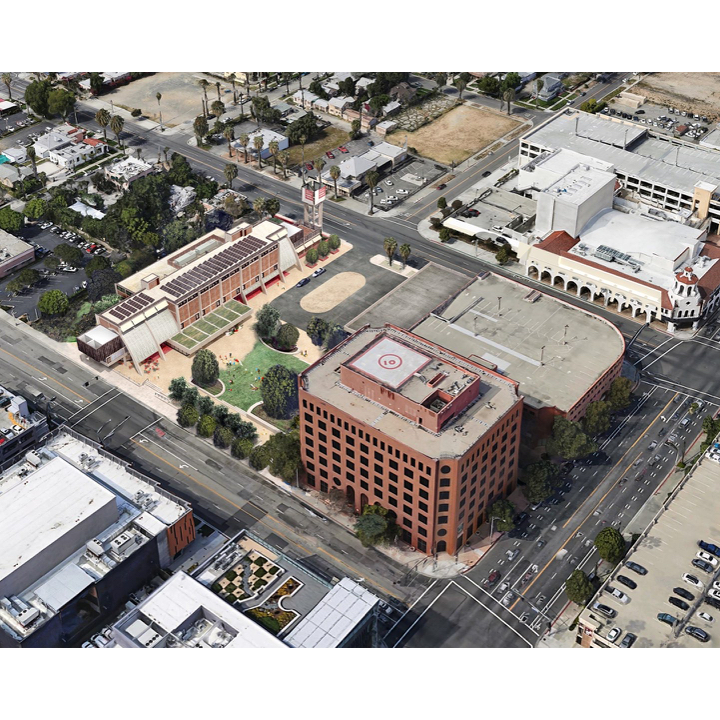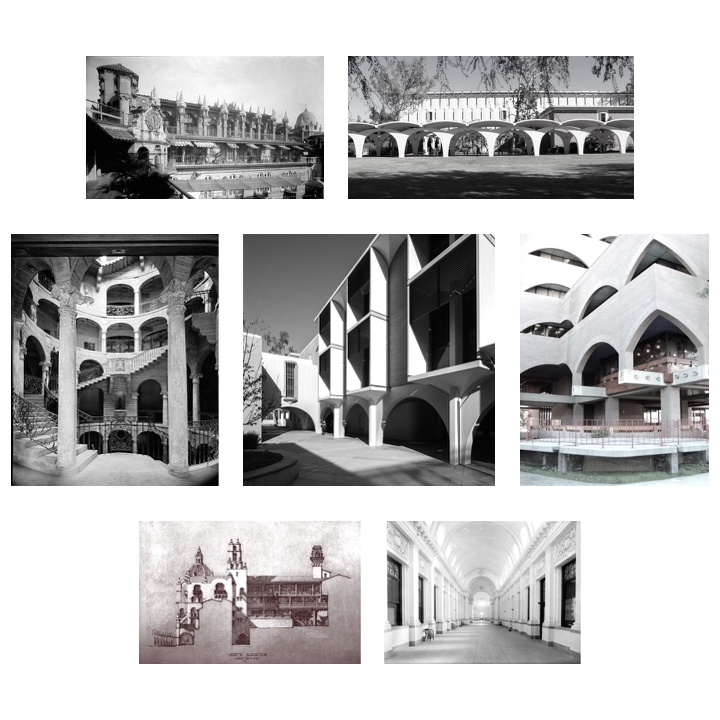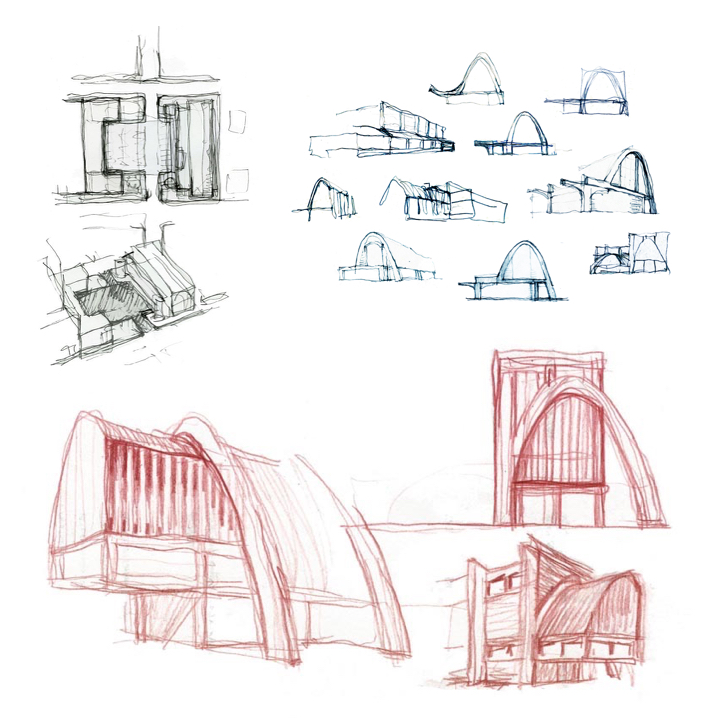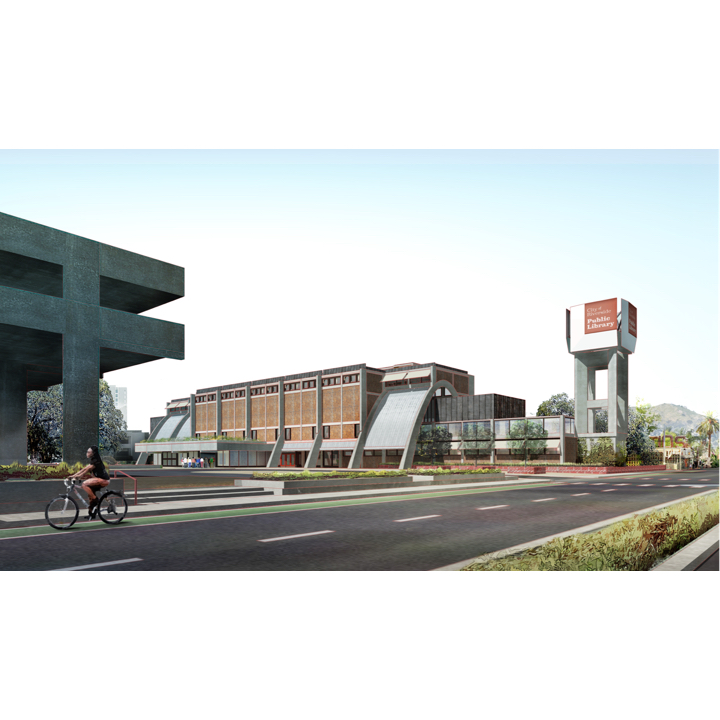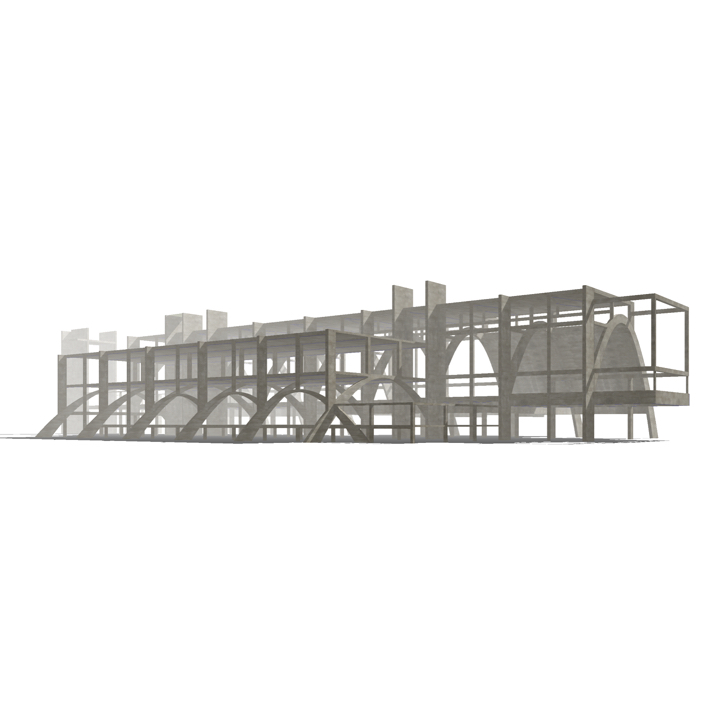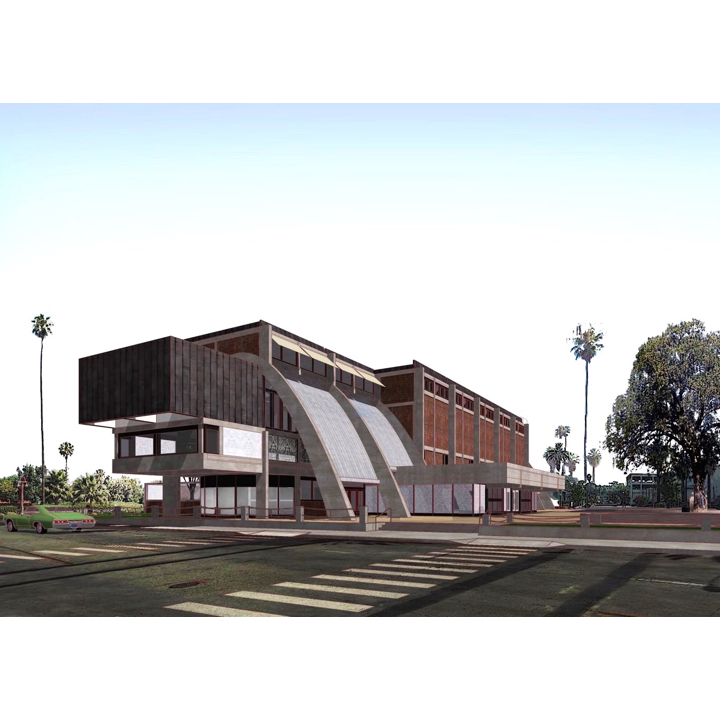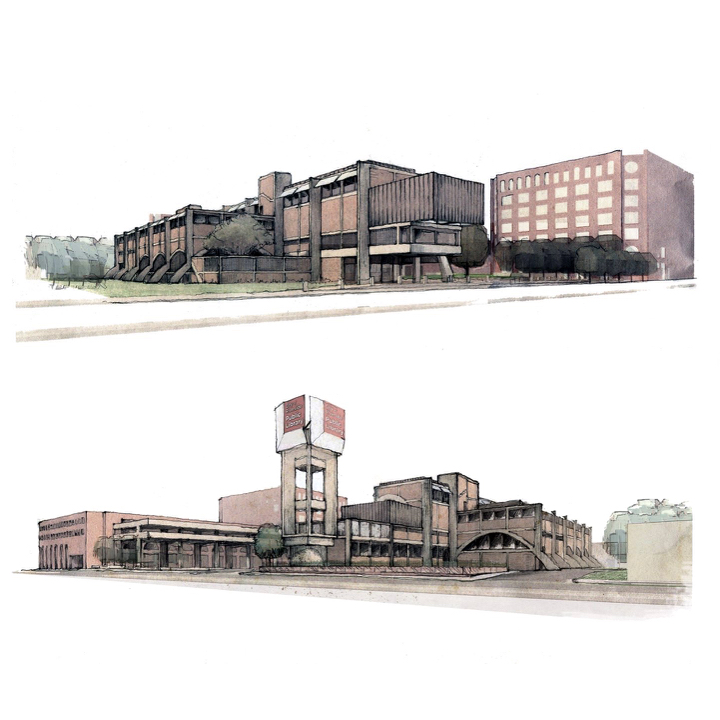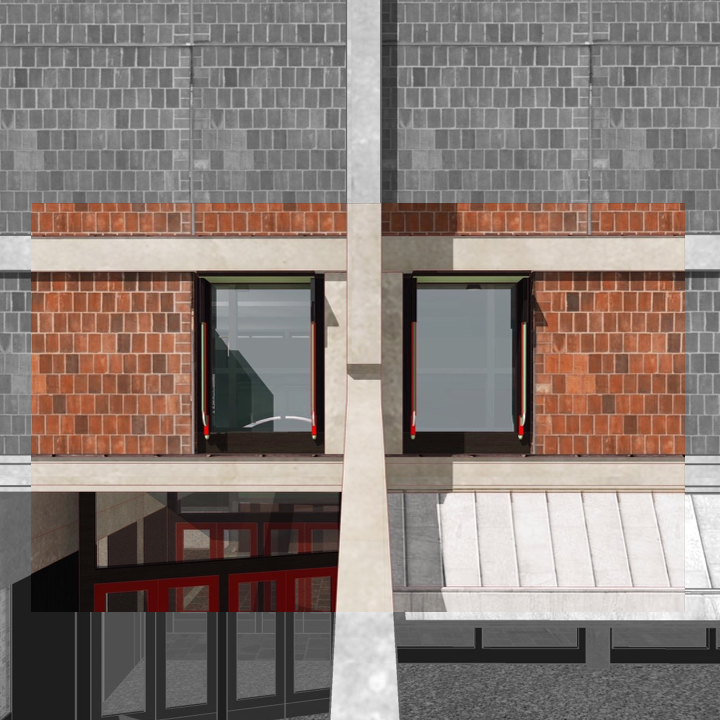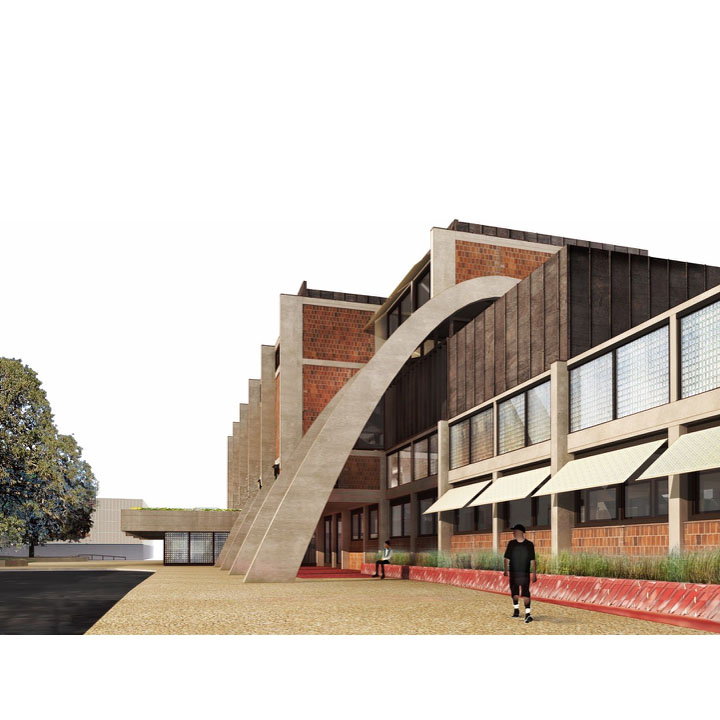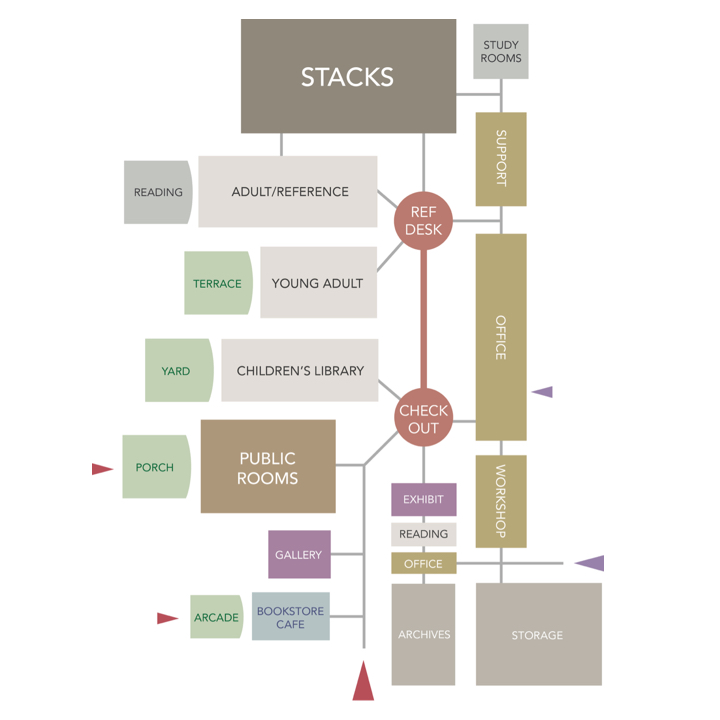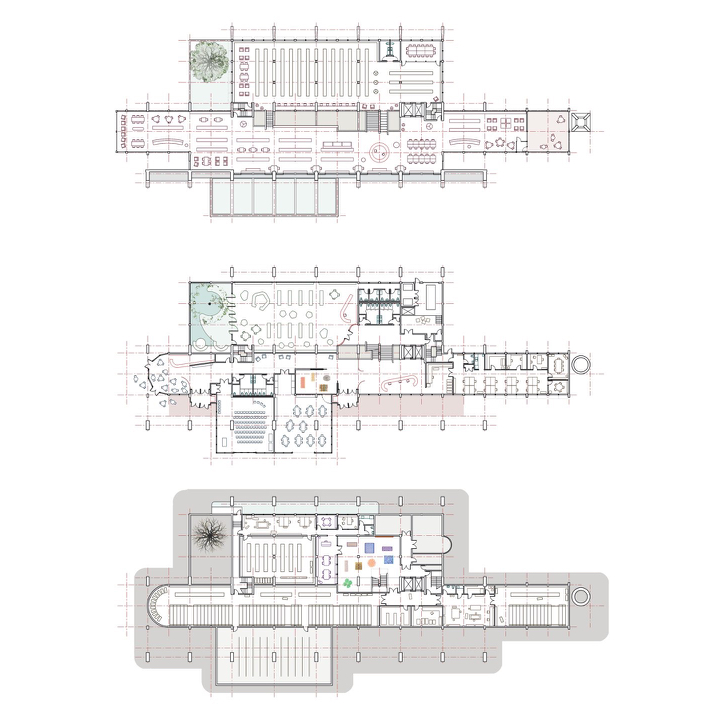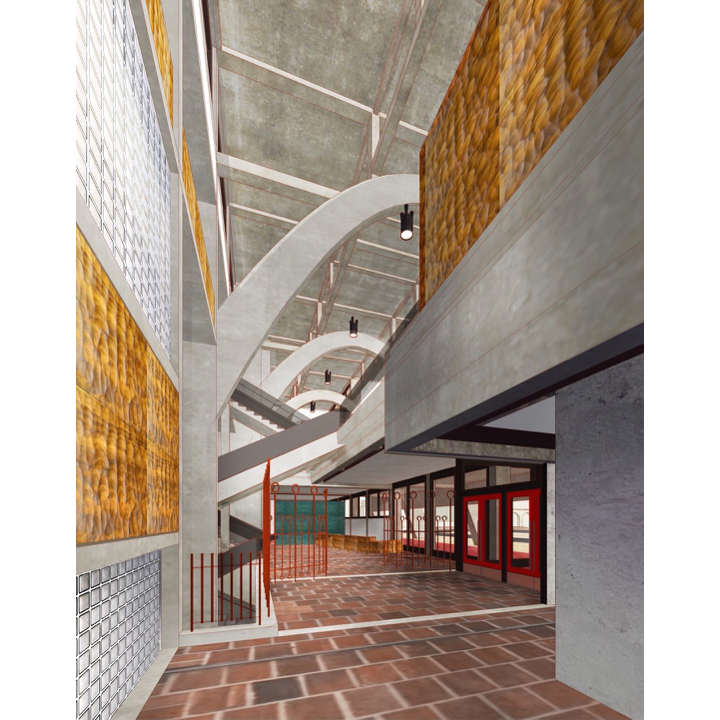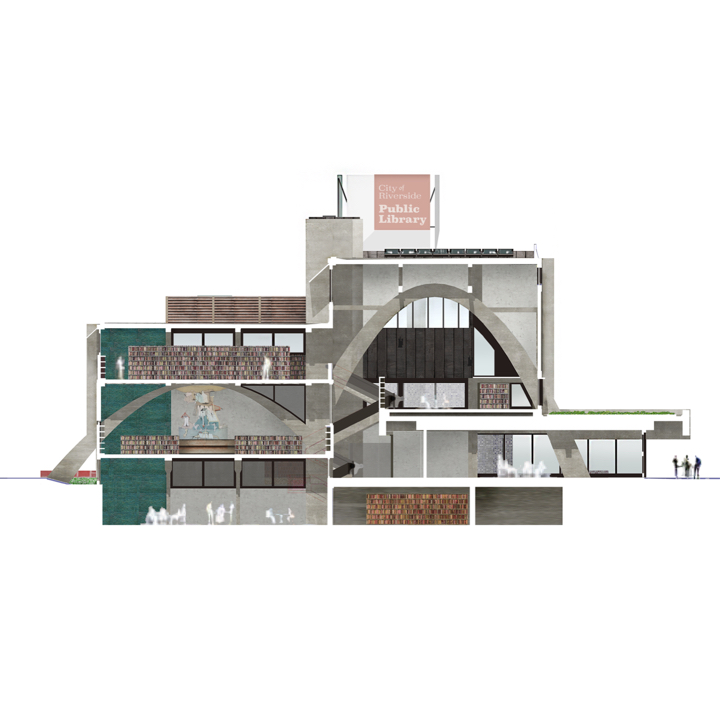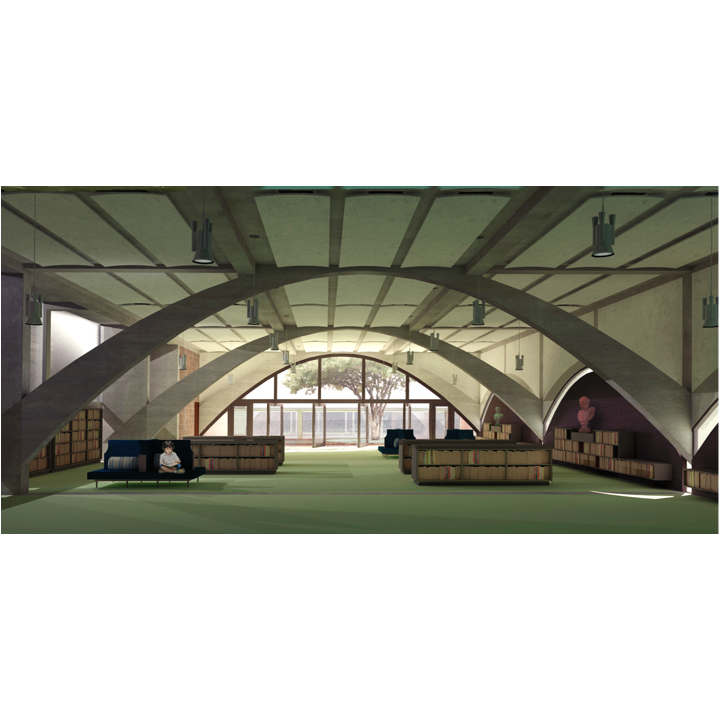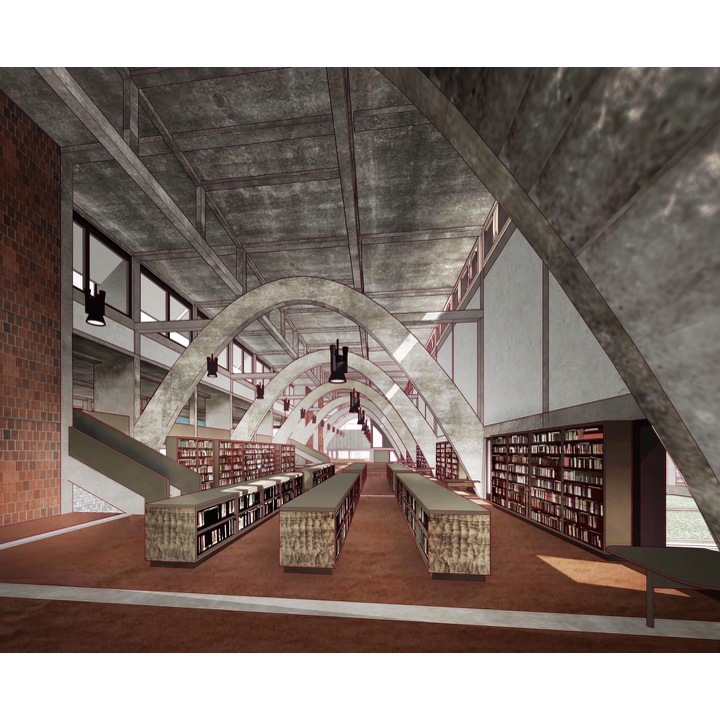Any design for downtown Riverside has to contend with the example of the Mission Inn, an astonishing and entirely fictional compendium of Iberian-Colonial architecture devised in stages between 1902 and 1932. This kind of early 20th century scenography still delights almost everyone, and it’s sort of regrettable that it would be technically, economically, and tonally questionable to pursue it now. Is there a similar mode that could be explored? This project looks into the possibility of a picturesque rationalism where the baroque pragmatics of contemporary program and construction requirements become a basis for florid formal differentiation.
In the late 2010s, Riverside decided to move its main public library from an unremarkable but centrally-located postwar building to a through-block site on the edge of downtown. This proposal for the new site starts with a basic structural frame extending from street to street as a two-story bar. The floor slabs are then offset down the long axis to provide more continuity between lower and upper levels, and ranks of parabolic arches are added to define the primary reading rooms. From this point, the multiple uses libraries now serve are given increasingly specific accommodations that differentiate the architectural form.
As the contingency of the library’s massing begins to parallel the intricacies of the Mission Inn, discretionary details, colors, and materials are treated as frankly ornamental and aligned with local built heritage. The building also responds to external cues: both its ends mark the entry to downtown Riverside, the north with a tower and the south with a cantilevered study space. The main public program rooms open directly onto the east half of the site, which is left open as a plaza and partially shaded by new upper-level extensions of the adjacent parking garage.
